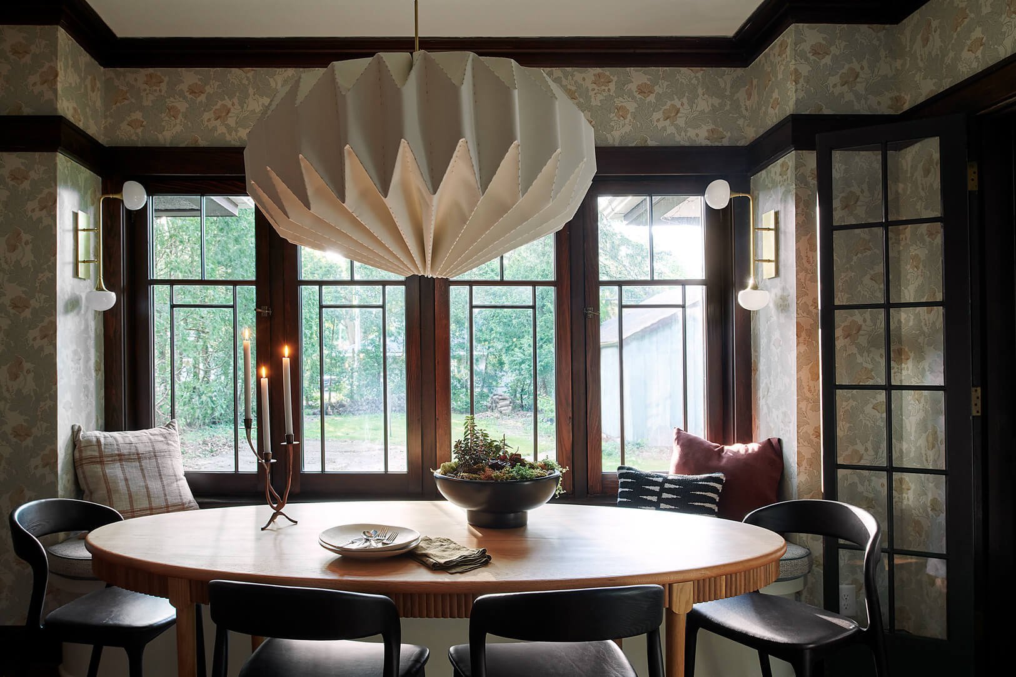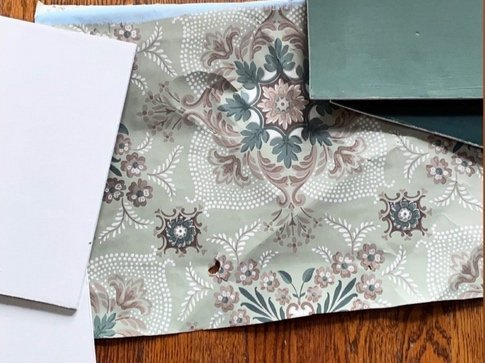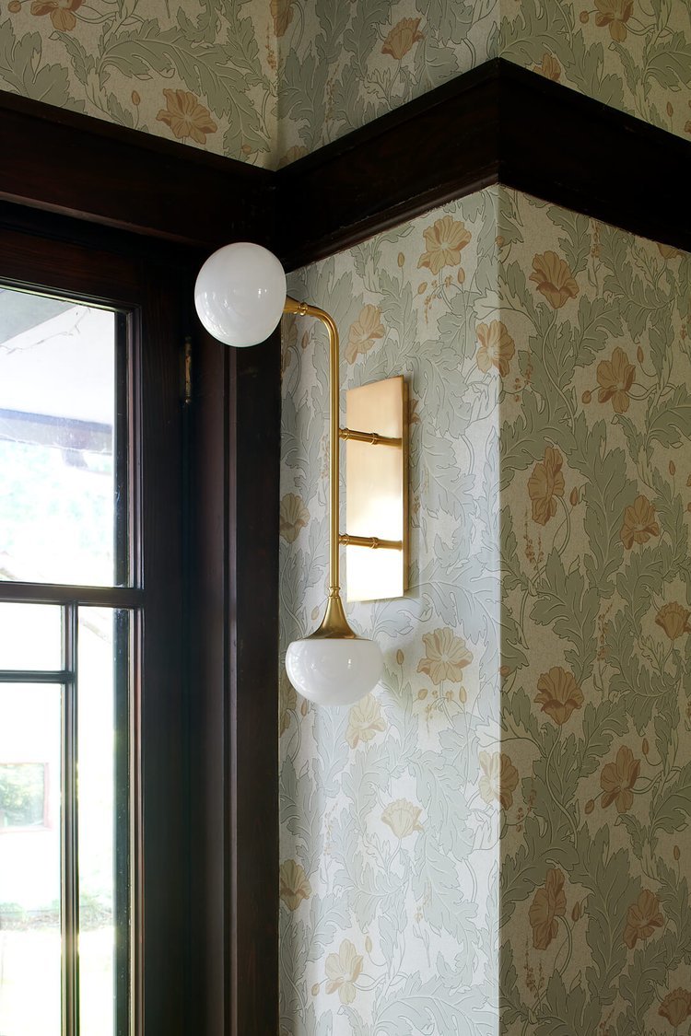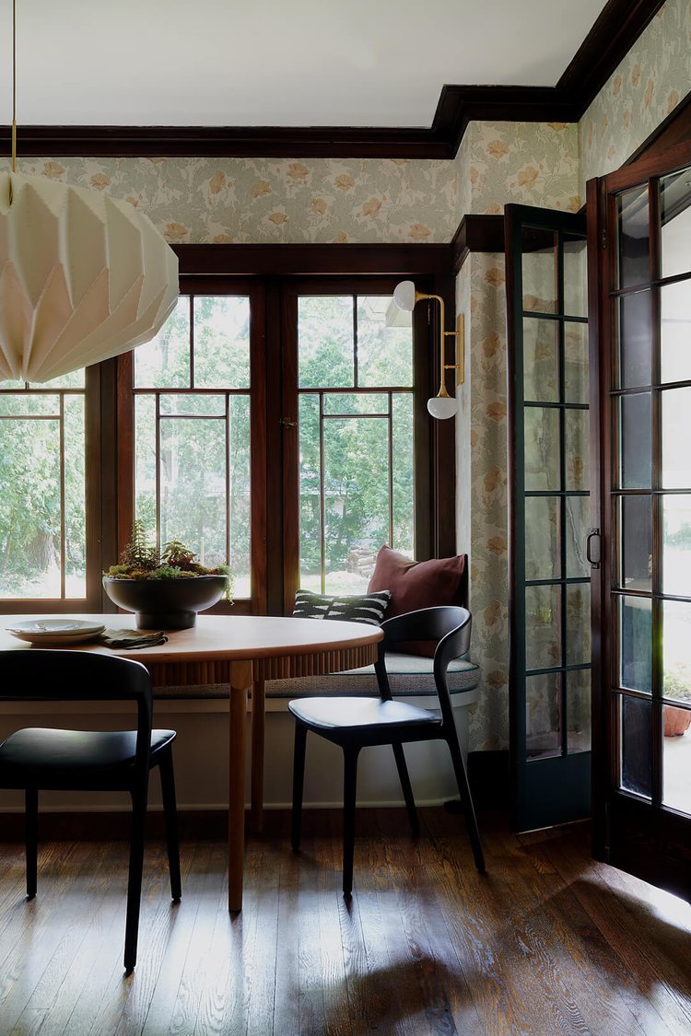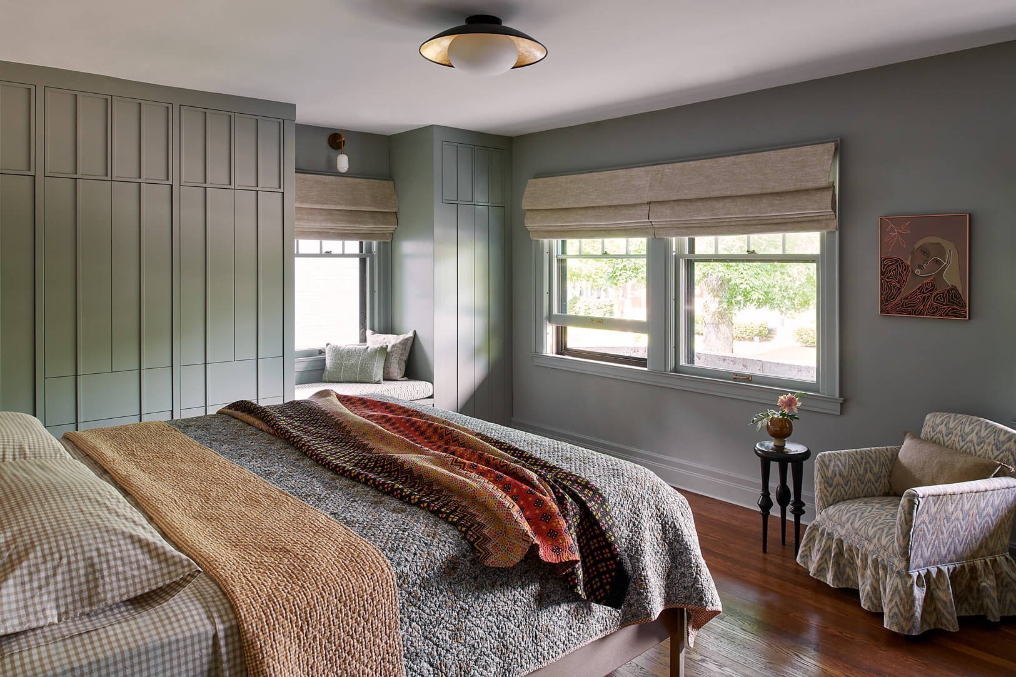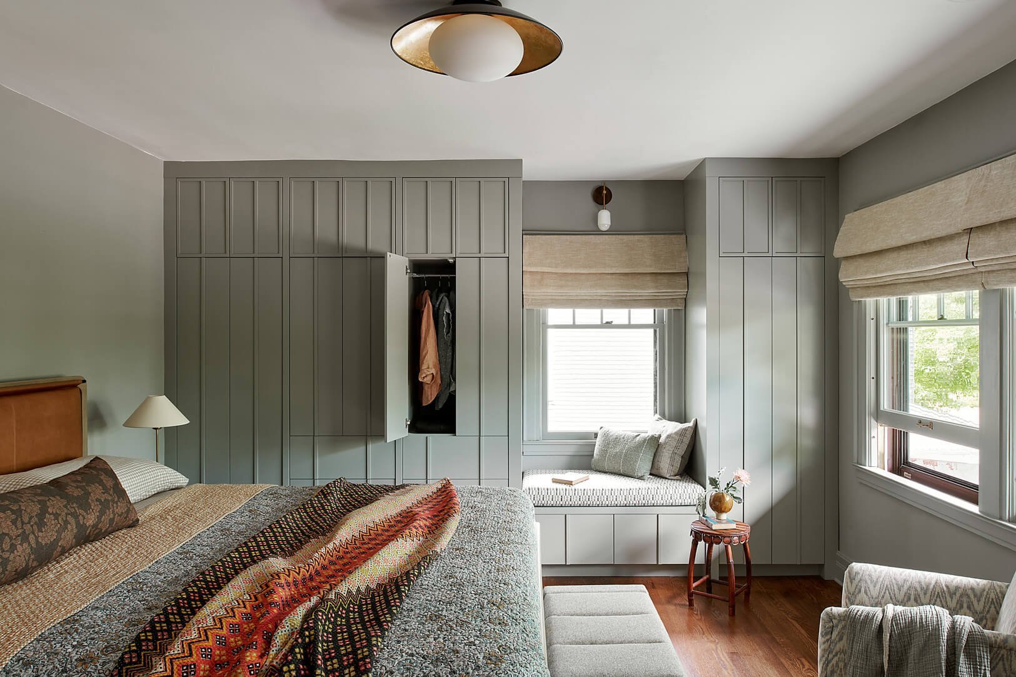Prairie In Goshen Project Reveal
REBECCA McALPIN Photographer
VESTIGE HOME Stylist
If we are being completely honest… all our projects tug at our heart strings, but this one was really very special. All the best characteristics came together, including the sweetest of clients who love old houses and trust the Vestige Home aesthetic, to make a perfect project.
Our young clients, Katie and Brian, purchased this 1912 Prairie style house after it had fallen into years of disrepair. It was originally built by the Goshen First Presbyterian Church as its manse and had only transferred ownership three times. The house maintained its incredible original woodwork as well as the quintessential horizontal lines indicative of Prairie-style homes and plenty of gorgeous wavy glass windows and glass doors to let all the light in.
Working with our clients, Vestige Home designed the dining room, primary suite, selected the kitchen finishes (the layout had already been provided by a local designer) and consulted on layout for the main living room.
COMFORTABLE, RELAXED, WARM AND INTRIGIUNG
For the kitchen and dining room, our client asked us to channel the British-design aesthetic, leaning into rich colors, inset cabinetry, and traditional finishes. Our client had dreamed of a warm toned kitchen, something like rich salmon, so we leaned into that cabinet color and provided complimentary backsplash tile in a soft parchment color with slight irregularities that feels handmade.
Since I was a child, I’ve had a huge soft spot in my heart for quilts. To our surprise and delight, our clients had a strong connection to the quilting world. To honor the mid-west and the history of Goshen, we sourced a beautiful quilt-like mosaic tile for their range alcove. Normally we would stay away from a “feature tile” behind the range, but because this was an alcove hood, it felt constrained enough to feel intentional and really created a focal point on the range wall.
We topped the creamy backsplash tile with a blue marble pencil to tie into some of the colors found in the mosaic and to create a bit of unexpected contrast in the materiality. Rich soapstone counters and traditionally-inspired unlaquered brass fixtures add contrast to the space and keep it from feeling too sweet.
Old floral wallpaper served as inspiration for the new Dining Room.
For the adjacent dining room, we wanted to ensure that the color palette tied in with the kitchen. We took inspiration from old floral wallpaper with dark teal tones that our client had found in the house. We selected an undulating floral paper to contrast with the horizontal lines of the prairie-style windows.
The kitchen cabinetry extended into the dining room, so we planned for the main dining area to be tucked into the beautiful bank of windows facing the back yard. An extra-long, radiused corner bench with hidden storage and custom cushion, tucks into the window nook. The custom oval table was handmade in Philadelphia, and we sized it to accommodate the pass through of traffic to the kitchen. To contrast some of the more traditional lighting used in the kitchen, we selected an oversized, softly textured lantern to bring an element of unexpectedness to the room and an interesting geometry.
Upstairs, we took an existing bedroom and combined it with a very large closet space to create a spacious and interesting on-suite primary.
In the bedroom a large bank of custom millwork flanks an entire wall to maximize storage and add visual interest.
The inspiration from the door fronts came from the window mullions in the dining room and everything operations on a push-to-open mechanism for a seamless look. A window bench with hidden storage below bridges the two sides of the cabinetry.
We used vintage floors as the inspiration for the primary bathroom. We echoed the linear elements of the original architecture and designed a custom vanity with lots of storage in a warm wood tone. Since our clients love color, we sourced a salmon-colored tile in a vertical stack in the shower which was a beautiful complement to the beige and green tile on the floor. The enclosed shower feels of the style that may have been original to the house and efficiently tucks into the back side of the closet in the primary bedroom.
With the project completed, we headed out to Indiana for a full week to install the final furnishings, capture the project portfolio photos, and spend some time with our clients and getting to know the lovely town of Goshen. We couldn’t be happier with how the spaces came together and we look forward to watching our clients lovingly restore the remainder of this special home.
“We worked with Vestige HOME after finding them through Instagram and falling in love with their work. We knew hour 112 year old home would be in good hands with them, marrying function and form with history. And boy, did Nicole and her team deliver! Their understanding of the industry, and their straightforward and artistic presentation of their design choices truly means we have our dream spaces. We love the antique touches, the custom furniture pieces, and beautiful planters they brought with them!
We’ve been living in our home and in their designs for some time and can confirm that they think of and deliver aesthetic-forward, intuitive, and livable design. They create a feeling as much as they pair furniture and finishes with the bones of the home.”







