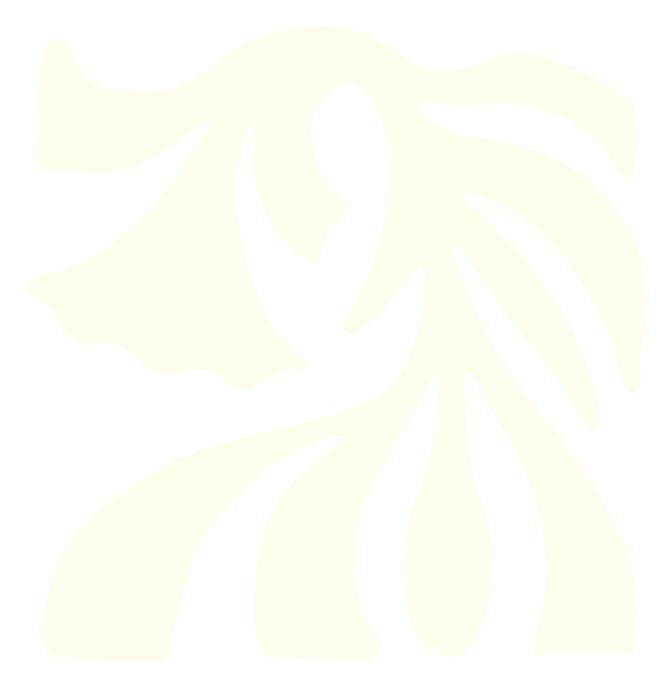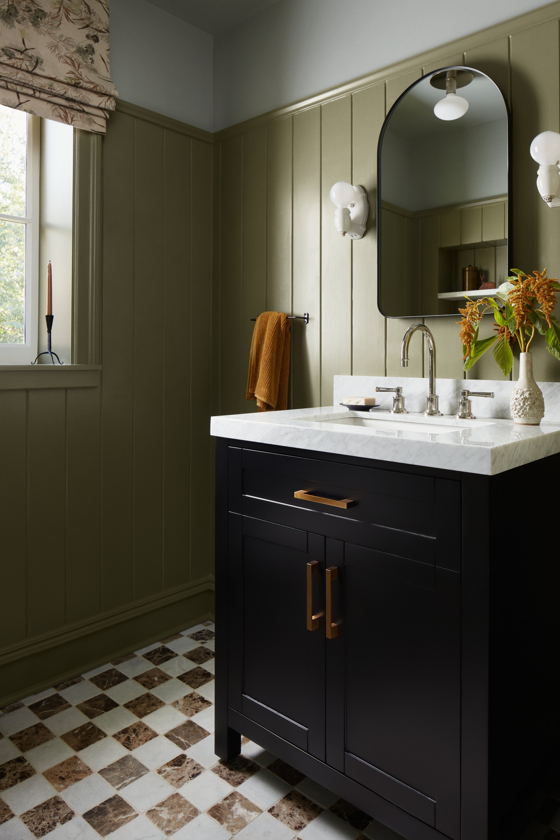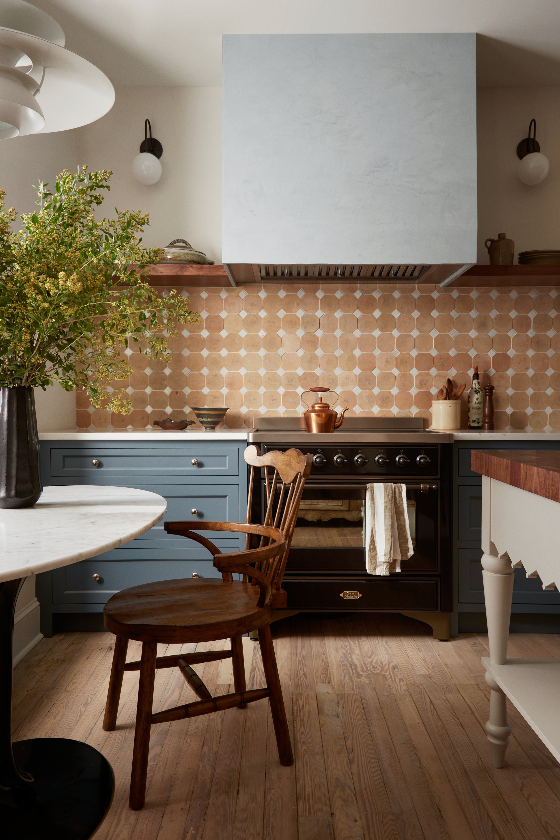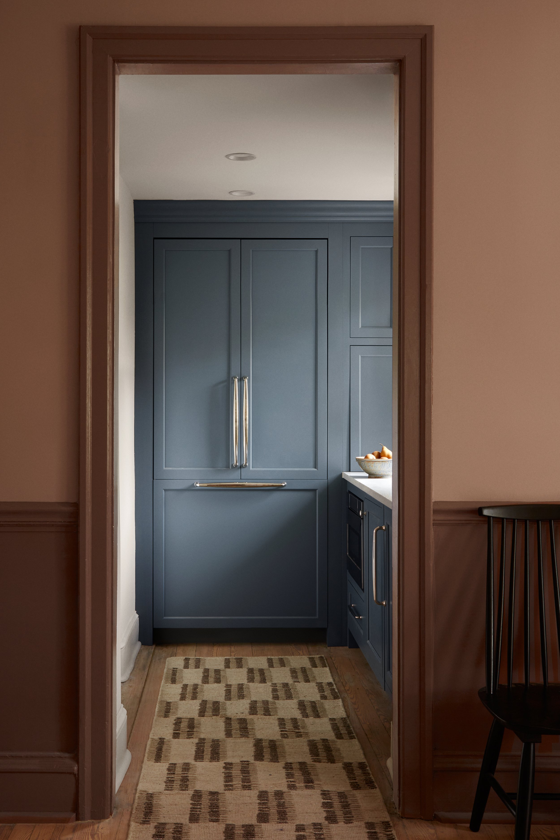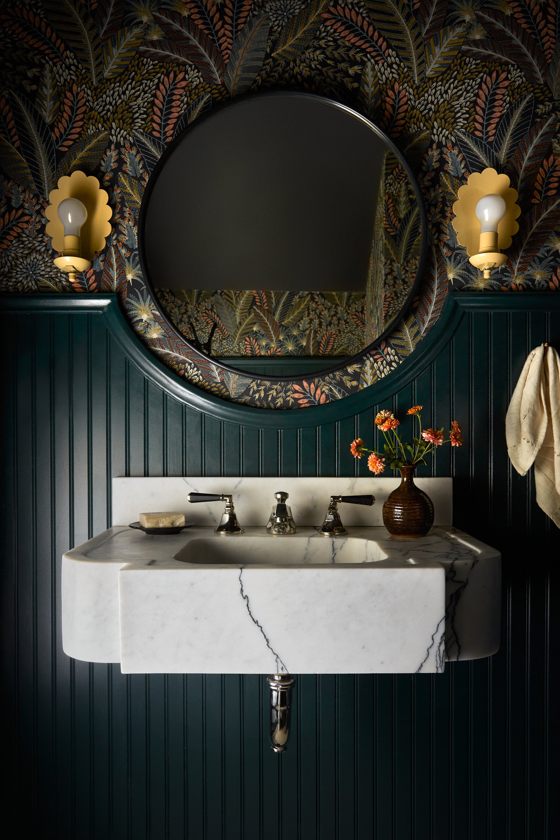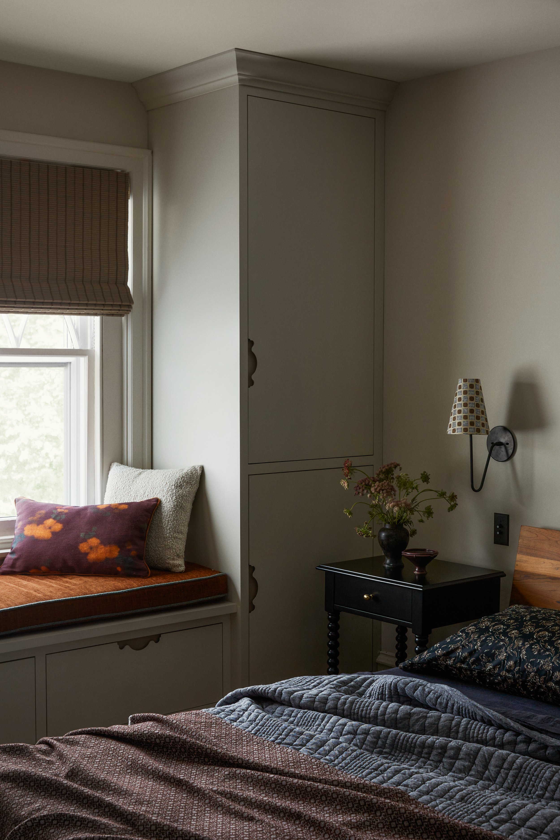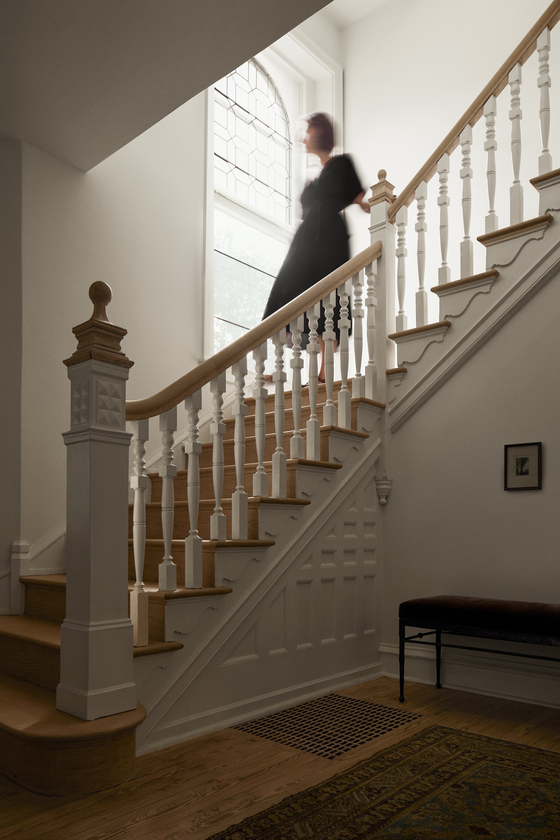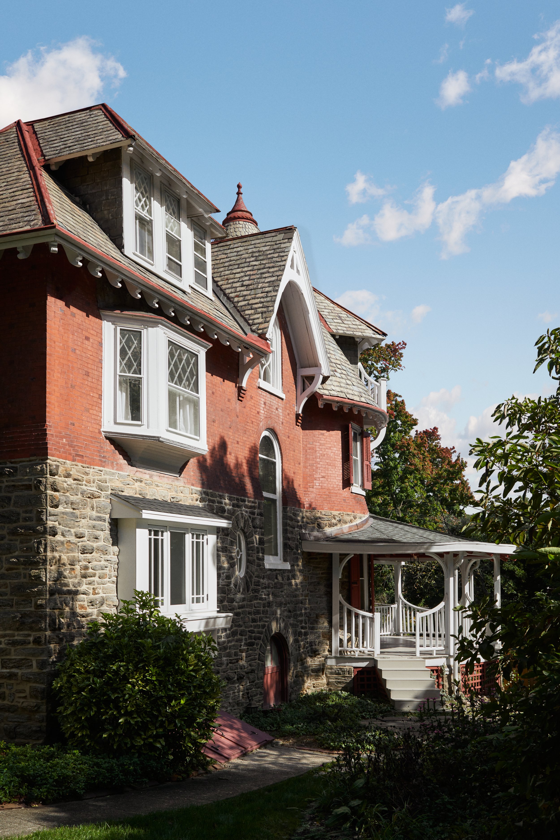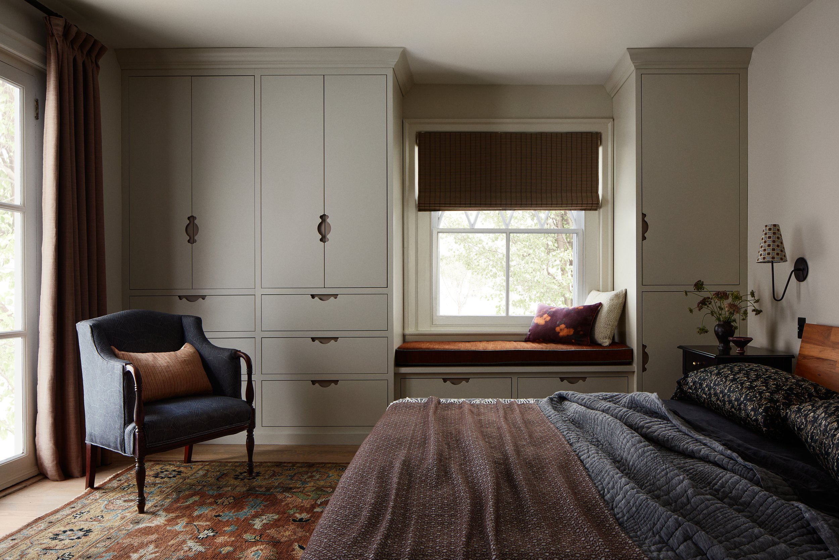Queen Ellena Project Reveal - Part Three
BRIAN WETZEL Photographer
KRISTI HUNTER Stylist
It’s the third and final installment of our Queen Ellena project reveal and if you missed Part One and Part Two, head there now to catch up on all the fun details. Today we step down the hall from the incredible Primary Suite to the Guest Bathroom and Laundry Room - small but mighty spaces with thoughtful details that feel right at home is this historic Queen Ann style home.
In the guest bathroom, our clients asked us to create a simple yet beautiful space. We played with natural materials, soothing colors, and architectural details to deliver a functional space that feels perfectly settled with the rest of the home.
Tongue and groove paneling wraps the room and tumbled marble tile in a checkboard pattern adds interest and a little wabi-sabi feeling to the other otherwise quiet space. We created a stone wrapped niche and decorative partition wall to give structure to this simple space. We particularly love the how the visual weight of the black vanity contrasts with the vintage porcelain sconces.
The Laundry
Outside of the guest bathroom is the second-floor laundry. Moving the laundry to the second floor from the basement was a top request from our clients and we made it a priority while reorganizing the second floor. Custom millwork was a must to keep the space organized and functional, even the laundry baskets have a place to live when not in use and were considered in the design.
The Orangerie wallpaper from Zak and Fox is a Vestige Home favorite and it felt like the perfect addition to add some whimsy and interest since this room is open to other areas of the house and it was the inspiration for the warm toned grey of the millwork. A pocket door allows this space to be closed off from the rest of the home if needed.
Thank you for following along with us as we unveiled this immensely special project. We would be remiss if we didn’t extend the biggest thank you to our amazing homeowners who generously gave us their trust to create this family home. Nothing is better than seeing our clients living well in their homes.
“I absolutely loved that Vestige Home took care of EVERYTHING. After getting a great sense for what we liked and needed on a practical level, they ran with it and created a design that we love. It is beautiful but also extremely functional - the kitchen is a joy to cook in, the closets have enough storage - it's a lovely space to live in.” - Queen Ellena Homeowner
You can see more of our Queen Ellena Project in the Spring 2024 issue of
Rue Magazine and at SBID.
If you find this project as inspiring as we do and you are ready to embark on your own design project, we would love to hear from you. Simply fill out our Inquiry Form and our team will be in touch to set up a quick 15-minute discovery call. We can’t wait to create your dream home!
Cheers,
Nicole and the Vestige Home Team
Vestige Home Designers -
Nicole Cole Project Lead
Laura Kelly, Maureen Springer
Construction by Costello Construction
